We’re excited to share our latest kitchen renovation, which happens to be in the home of a dear friend and neighbor. We wanted to create an intentional and open floor plan in this older home with the goal of creating a space that felt like it has alway been configured this way, (and was just patiently waiting for it’s rightful unveiling)!
With the kitchen’s original layout cutting it off from the rest of the home, we drew up a floorplan that removed the wall between the kitchen and formal dining room. We reconfigured the cabinets and appliances to make room for a large central island and beverage fridge, creating an efficient and centralized prep and cooking area. Wise use of space was critical, so we also worked a workspace and mudroom into the plan taking full advantage of a side entrance to the home.
Next, we worked on an aesthetic plan to fit the family’s style pairing bright blue elements with this older home’s distinct and charming past. To ensure the space maintained a practical, but sophisticated vibe, we proposed classic gray cabinetry, unlacquered brass fixtures and quartz countertops. Subtle uses of color against these soft hues keeps the space looking customized, but well edited. We chose rattan bistro stools that are both chic and bring texture to the space. The large white dome pendants over the island provide ample lighting and big impact.
Custom refrigerator panels give the kitchen a refined look. We added oversized Mission Pulls in unlacquered brass to add polish and sophistication.
The farmhouse sink is dressed up with a brass gooseneck faucet. Instead of traditional-sized subway tile, we chose 4″ x 12″ white tiles for the backsplash and defined them with gray grout.
All of the kitchen cabinetry, built ins and banquette seating were custom built and installed by Travis Bolton of Bolton Woodworking. The quality craftsmanship and attention to detail is the reason that Travis has been our “go to” craftsman.
The former kitchen dining nook was transformed into a gorgeous workspace and mudroom. Since it’s next to a powder room and side entry, the new layout creates efficient functionality.
To ensure the kitchen and mudroom were divided, but also connected, we used the same color as the kitchen cabinets providing subtle variations in comforting neutral tones. Dressy, chinoiserie cabinet pulls add a shiny finish to the mudroom built-ins.
The results have been transformational for this family. The added prep, dining and storage space has made daily life easier. So glad seeing our friends enjoy their new space! Call us if your thinking about a kitchen renovation in your home.
Happy Design Dreams,
Keri & Amanda
Contractor: Brian Builds, LLC
Cabinetry, banquette and built-ins: Travis Bolton – https://www.boltonwoodworking.com
Island lighting: 22″ Butte Dome Pendant – Rejuvenation
Banquette lighting: Fulton Linear Chandelier – Lighting Connection
Kitchen cabinet pulls: Mission – Rejuvenation
Kitchen and mudroom knobs: Massey – Rejuvenation
Mudroom pulls: Kanota – Rejuvenation
Quartz: Misterio – Pental Quartz
Cabinet color: Pashmina – Benjamin Moore
Wall color: Sea Pearl – Benjamin Moore
Stools: Serena & Lily

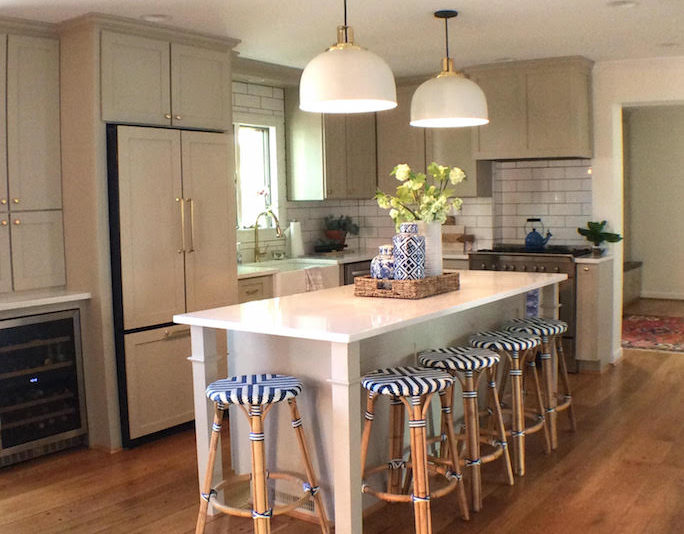
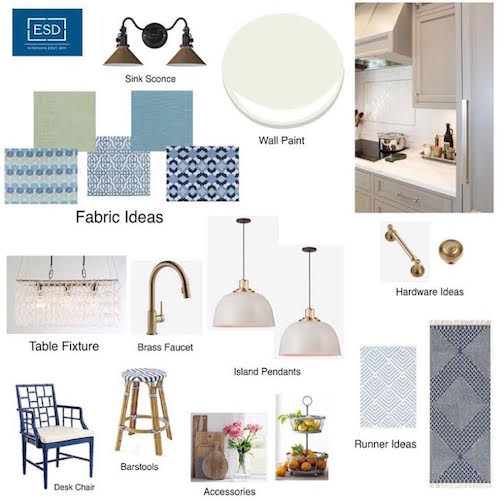
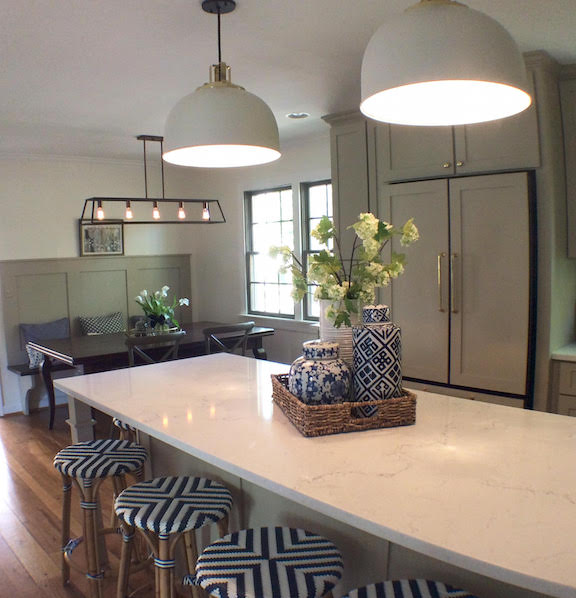
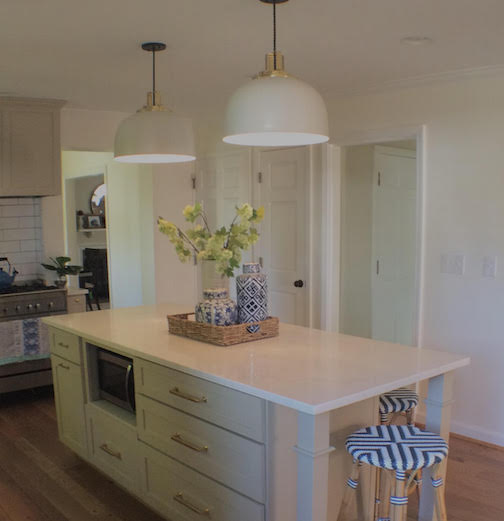
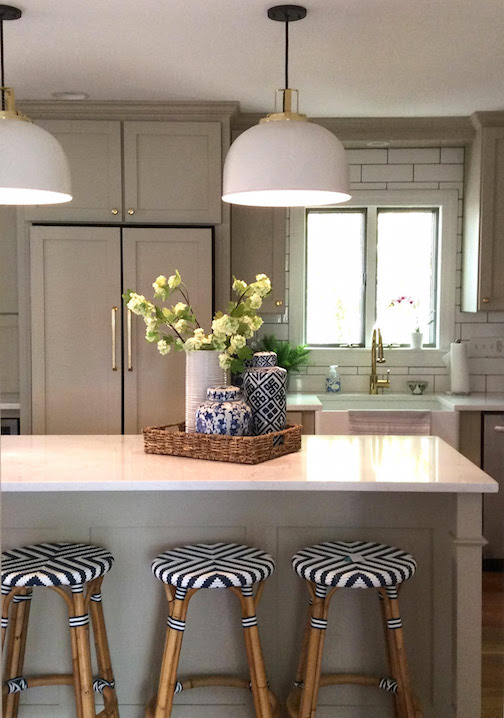
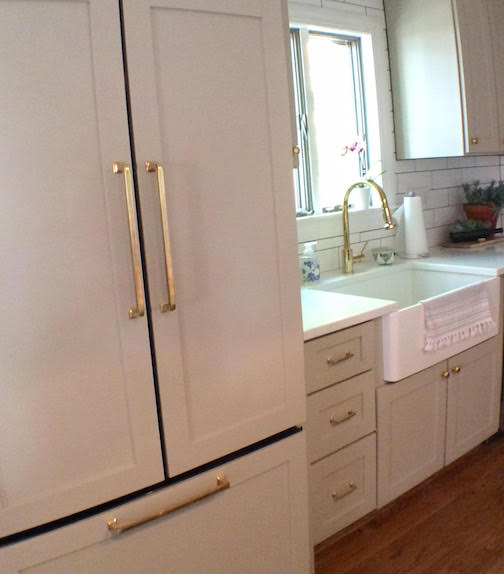
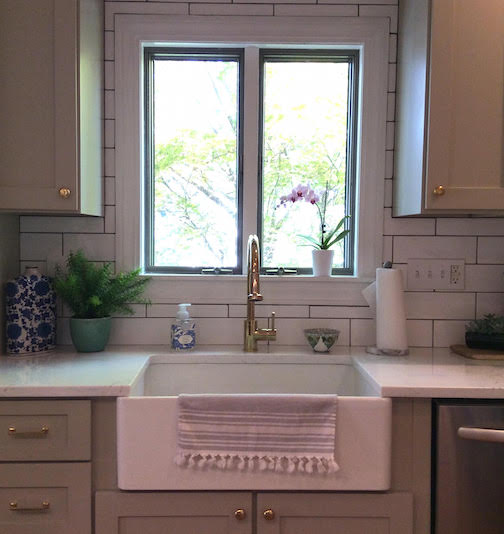
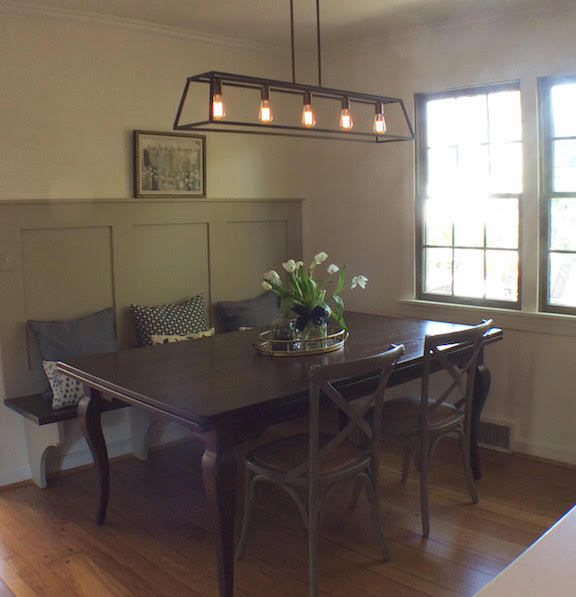
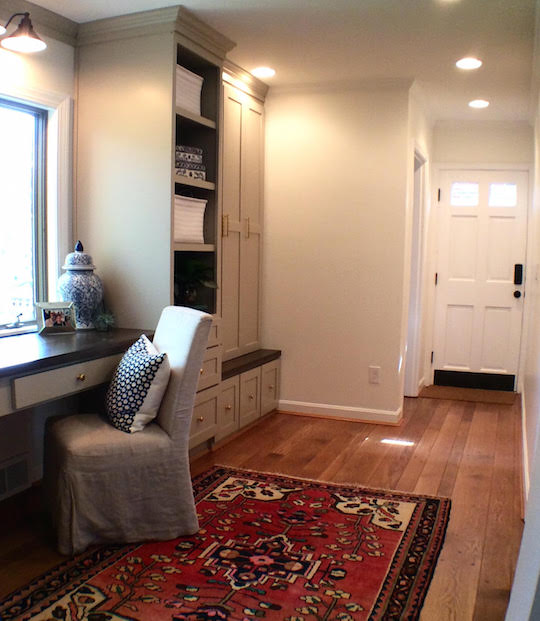
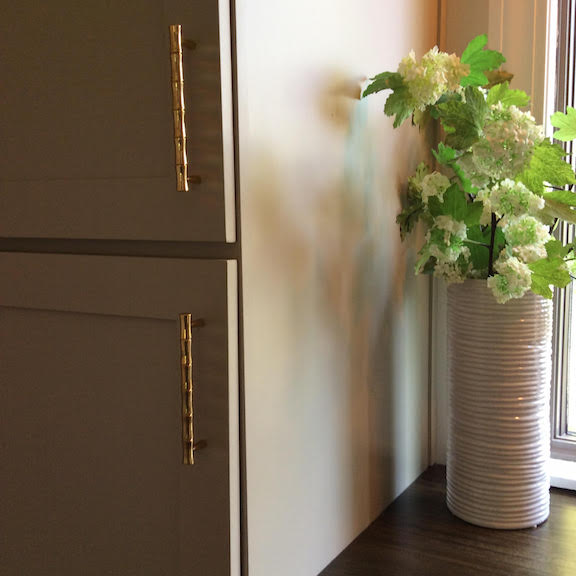
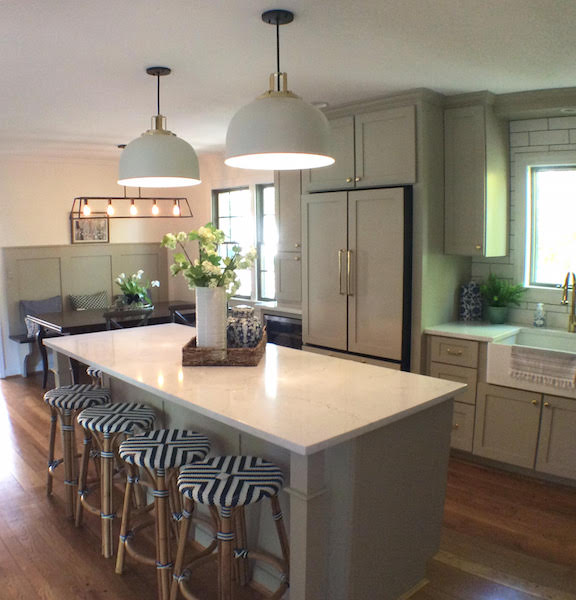
Absolutely gorgeous! As it happens, I have those Butte Dome pendants on order for my current kitchen renovation. I’m guessing those pictured are the 18″ diameter? Would you be able to tell me the length of the island and the distance between the lights center-to-center? I’ll be hanging two fixtures over an 8 ft. long island. I think I might need to move my light boxes closer together over my island, and I like the way you’ve aligned things in this kitchen. My space is still raw – walls still open – so your photo gives me a realistic sense of what adjustments I need to make. Thanks so much! Your work is beautiful!
Ok – I just saw your resource list and noticed that the pendants are 22″. Even so, I’d love to know the length of your island. Thanks again.