Tired of their dated master suite, our clients were ready for a drastic change. It was time to trade in the dark colors and ornate wallpaper for a lighter, more neutral palatte. They also wanted the layout to be more functional for their needs.
Here’s their master suite before:
The red, green and gold hues screamed 1999 – except without the party. Light-blocking drapes felt too heavy in the space.
The original hardwood floors were already gorgeous, but the bland mantel did nothing for the room.
The existing furniture was too dark and bulky.
Busy wallpaper and speckled granite made the bathroom feel cluttered. The vanity lacked good lighting, and the unframed mirror missed the design mark.
Shiny brass dated the bathroom, and the rarely-used soaker tub took up too much space.
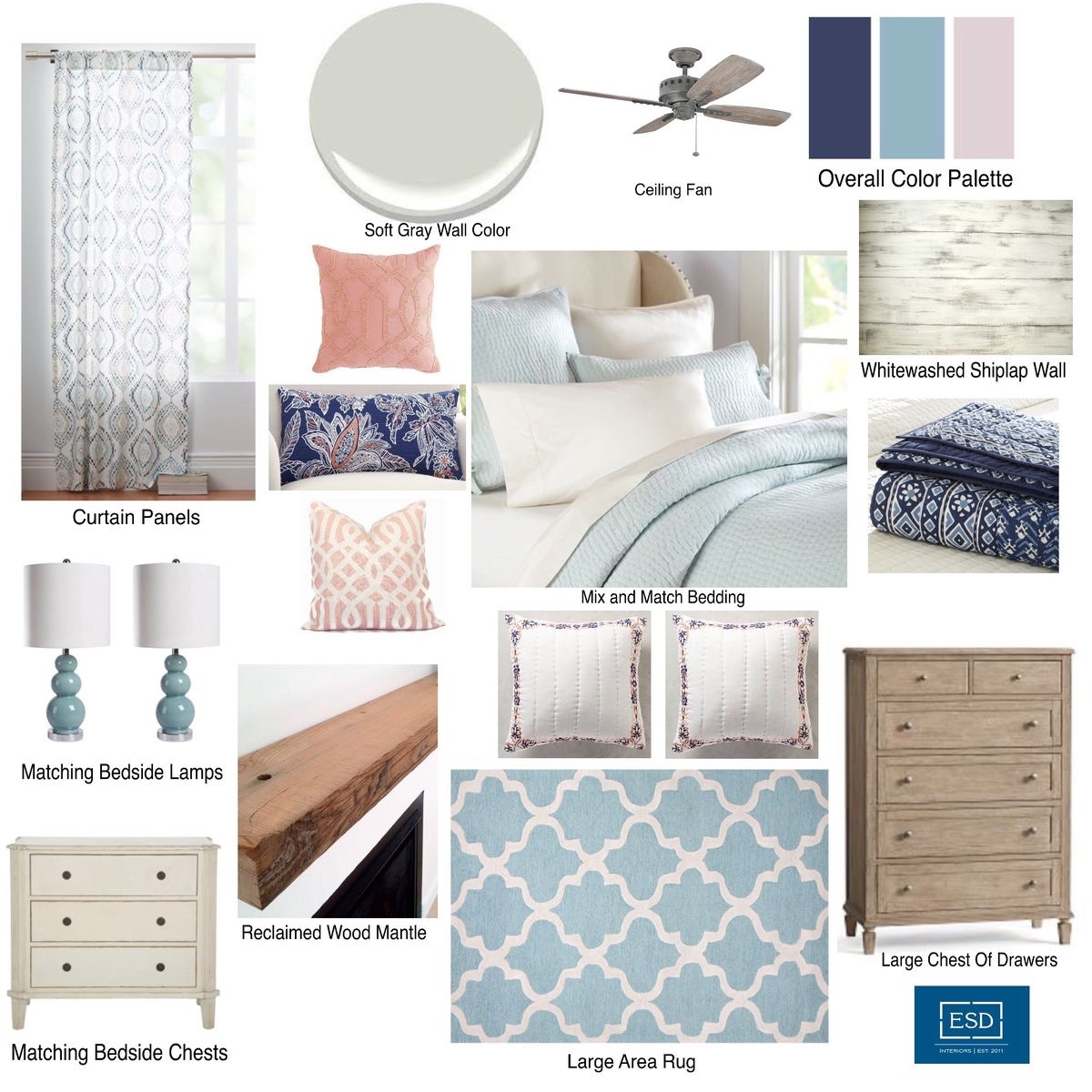
After the initial consultation, we created two design boards as a starting point for the master suite renovation. For the bedroom, we suggested neutral colors balanced with shades of blue. White and reclaimed wood pieces would replace the existing furniture.
We brought in new bedding, lighting and an area rug. Even the mattress is new. The only item we reused is the wooden trunk, a treasured family heirloom.
Limestone tile and greige paint gave the fireplace a much-needed facelift. We created a cozy sitting area with two comfy chairs and patterned drapes.
Soft gray paint pulls together all the new elements in the room. The master bath entry was upgraded with a traditional five panel sliding door.
We proposed a bathroom design that complemented the bedroom, with a bit of industrial style mixed in. Traditional elements such as marble and chrome would be accented with darker wood tones and metals.
Working with KCR Construction, we developed a new layout for the bathroom. The corner tub and commode closet were removed, leaving space for a larger sink vanity and makeup desk.
Moving and enlarging the shower really opened up the space. KCR ordered the custom black frame, which pops against the white subway tile and gray grout. Honed marble hex tile was used for the shower floor.
Another view of this stunning shower. The doors slide apart from the corner, rather than swinging out. Three custom niches provide ample storage for soap and shampoo bottles.
The clients love their new bright and airy master suite. It’s the perfect place to unwind after a busy day. We thank them for letting us share their renovation story!
Happy Design Dreams,
Keri & Amanda
Sources:
- Contractor: KCR Construction
- Plumbing: Keidel
- Tile: Floor and Decor
- Sink vanity: Signature Hardware
- Nightstands: Birch Lane
- Makeup desk: Frontgate
- Master bedroom walls: Gray Owl by Benjamin Moore
- Master bathroom walls: Woodlawn Blue by Benjamin Moore
- Fireplace surround/barn door: Pashmina by Benjamin Moore

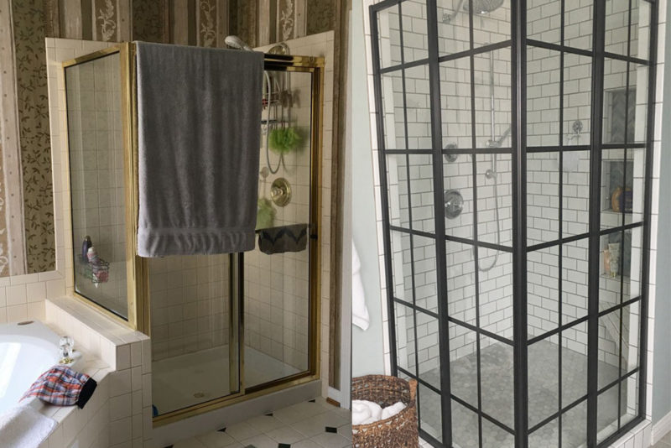
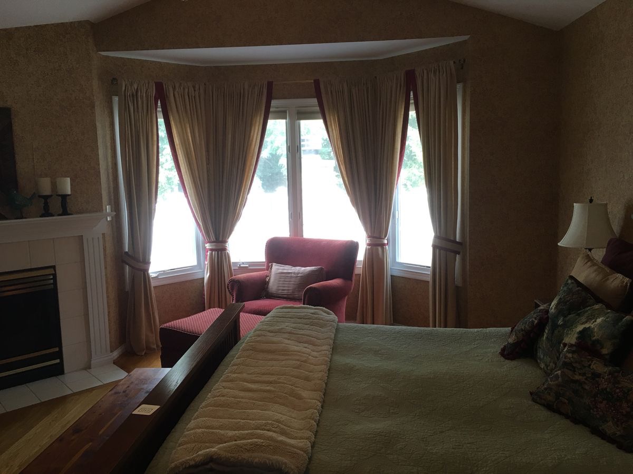
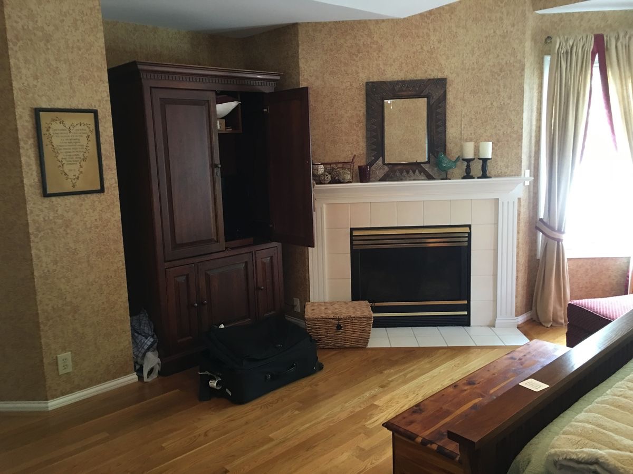
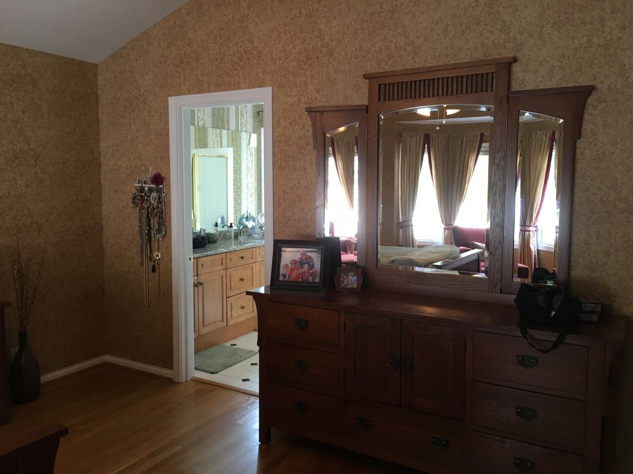
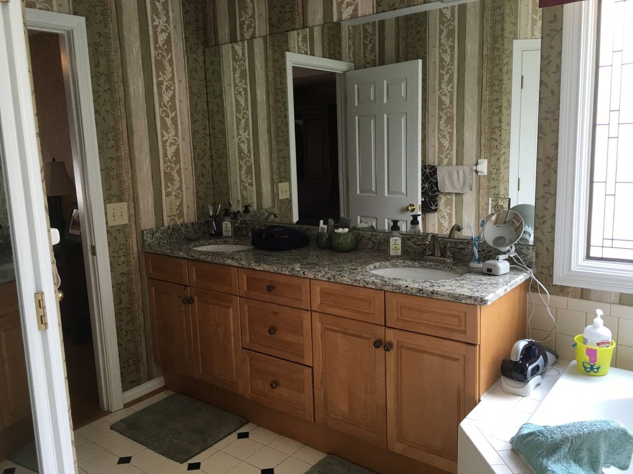
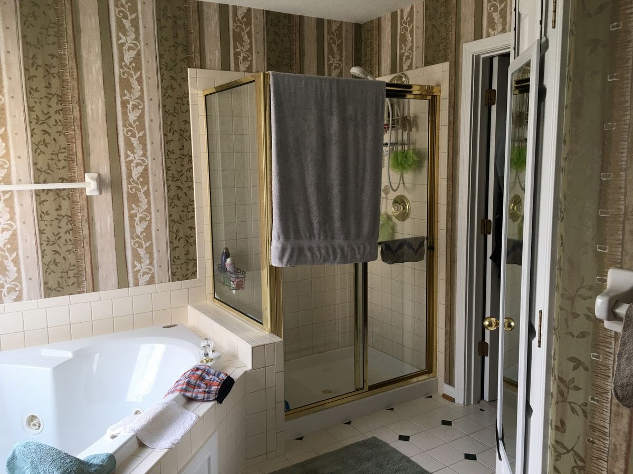

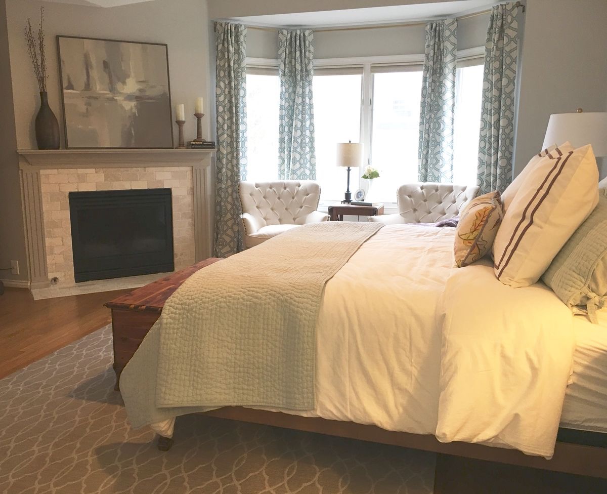
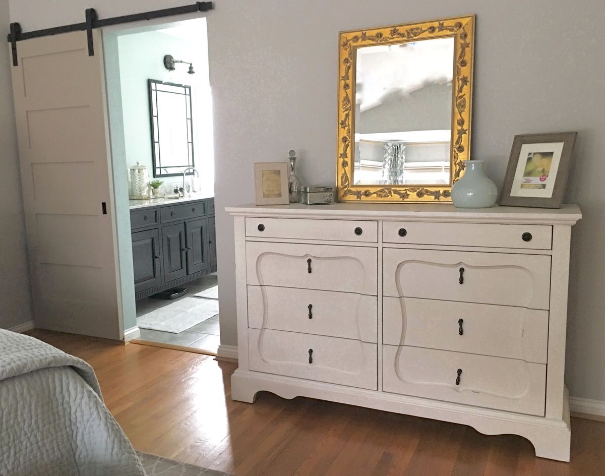
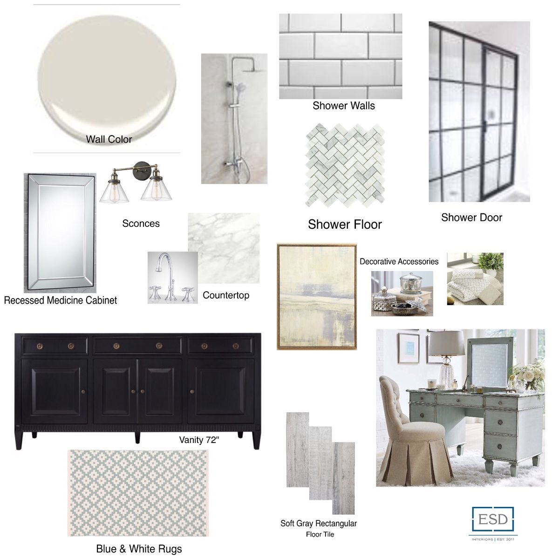
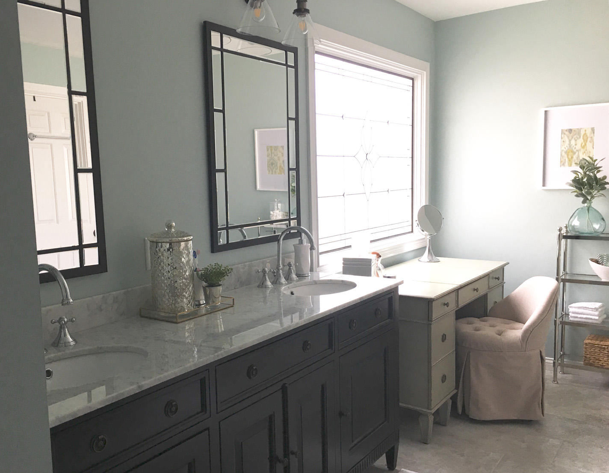
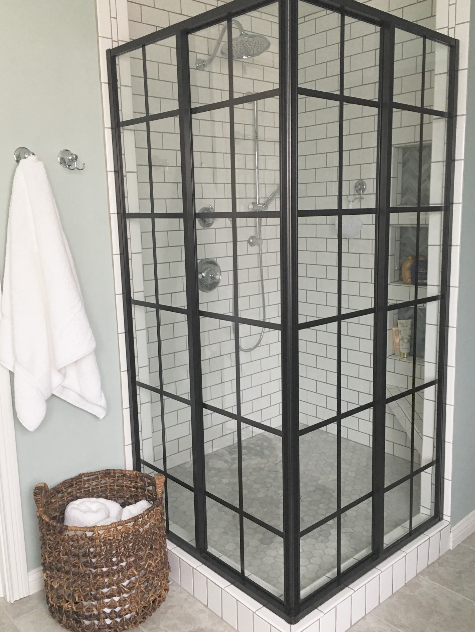
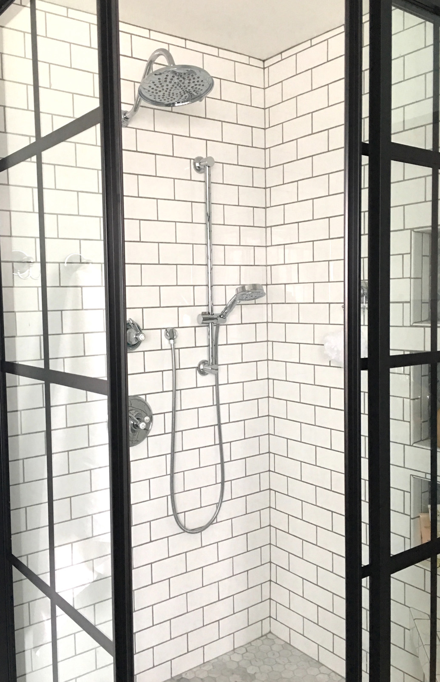

Thanks for sharing your thoughts on Jasa Design Interior Cafe.
Regards